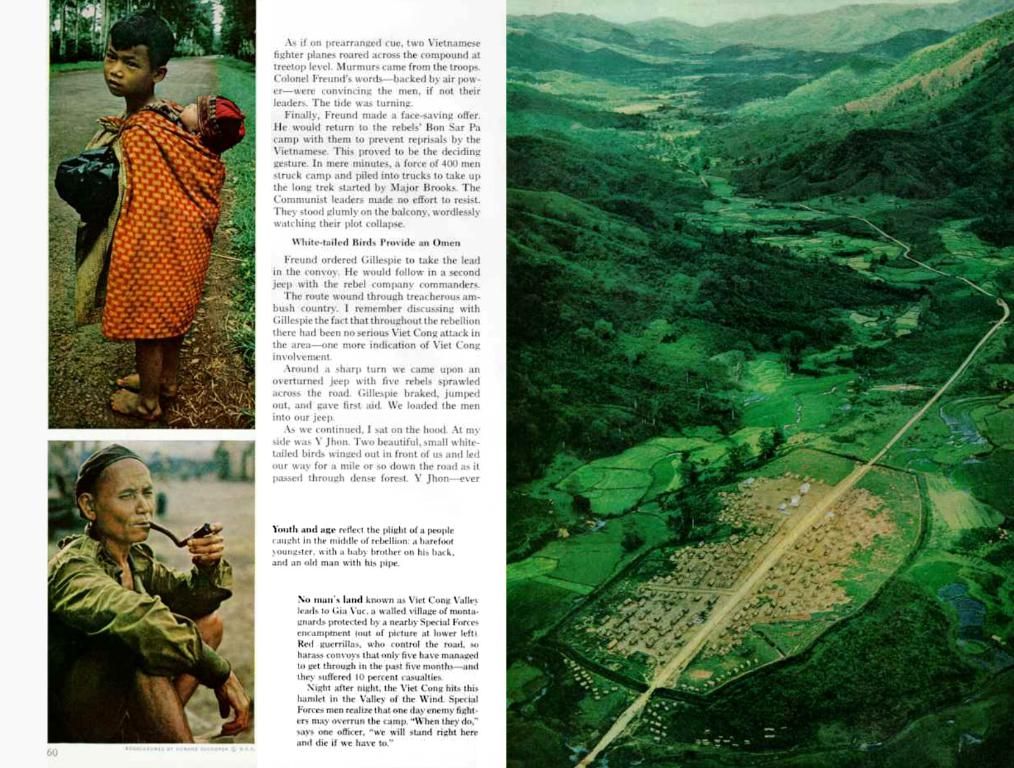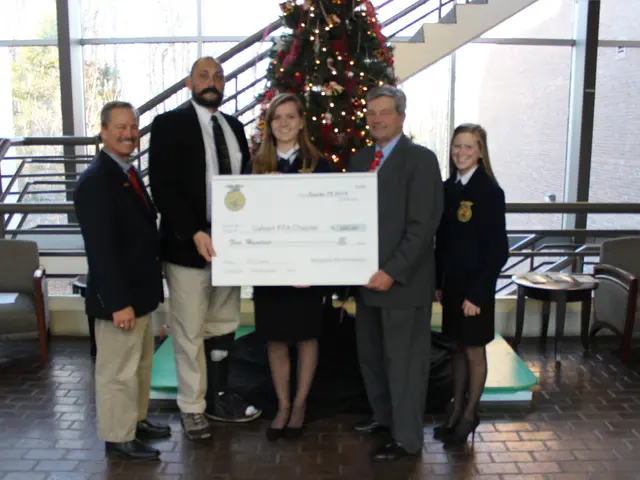Magical Geometric Structure Fascinates at Quintana Roo Park
In the heart of Chetumal, Quintana Roo, Mexico, a former agricultural event venue has been reborn as a vibrant, multi-purpose fairground, nestled within a lush urban park. The magical transformation, a winning commission for Aidia Studio - an architecture powerhouse with roots in both London and Mexico City, stood as a bold testament to their vision. Positioned on the city's outskirts, the enchanting complex borders the verdant wilderness of the Yucatán Peninsula's tropical forest.
The sanctuary boasts a collection of airy, semi-open pavilions, adorned with intricate geometric patterns on their rooftops, creating a mesmerizing tableau from afar. Yet, these otherworldly structures were meticulously crafted with practicality in mind, and a burning desire to become a cherished part of the local community, catering to its needs while promoting well-being.
Focused on fostering a deep connection between users and nature, or as it's called, biophilic design, Aidia Studio embarked on a mission to weave Nature into their creation. The team spent countless hours studying the site and its surroundings, ten hectares of lush greenery next to a bustling family-friendly boardwalk alongside an estuary. As Rodriguez-Leal, the studio's co-founder, confessed, their primary challenge was to erect a structure that could accommodate various events and uses year-round, thriving under the hot regional sun.
During the design phase, Aidia Studio crafted intricate pathways that meandered around each pavilion, enabling visitors to meander through patches of verdure, detaching themselves from the orthodox grid that characterized Chetumal and becoming one with nature. The connection with nature unfolded both literally and symbolically, as reflected in the arresting architectural designs.
Symbolizing unity among the 11 municipalities of Quintana Roo, 11 towering ceiba trees, native to the area, graced the park's entrance. Further evoking the locale, chit palms and banana trees dotted throughout the campus, thriving in the region's climate. With a keen eye towards preserving the environment, Aidia Studio struck a delicate balance, blending their structures with the surrounding flora so as to offer respite to visitors under the canopy of intertwined trees.
Though the concept may seem rooted in the earth, Aidia studio's vision was anything but traditional. Harnessing state-of-the-art architectural tech, they leveraged parametric tools to develop gradient paraboloids and customize form-finding. Despite its innovative elements, the overall design retained a low density, enabling the preservation of the existing vegetation while keeping the park cool in the sweltering, humid climate. A harmonious fusion of practicality and sustainability, the studio's biophilic approach was reflected in their material choices - olive green steel columns, clay-tiled roofs, wooden accents, and brick patterns, creating a sympathetic blend with the neighboring trees.
To stay updated on Aidia Studio's latest escapades, be sure to subscribe to our daily design digest, brimming with inspiration, adventure, and stories from around the globe.
aidia-studio.com
- With a strong focus on promoting well-being and fostering a deep connection between users and nature, Aidia Studio's creative designs for the fairground in Chetumal incorporate elements of environmental science, weaving the surroundings into the structures through biophilic design.
- As a commitment to sustainability and preserving the environment, Aidia Studio's travel-inspired architectural concepts for the Chetumal fairground feature material choices such as olive green steel, clay-tiled roofs, wooden accents, and brick patterns that evoke the surrounding tropical forest, creating a harmonious lifestyle blend with Nature.




